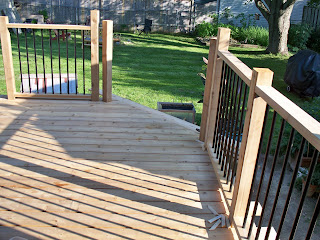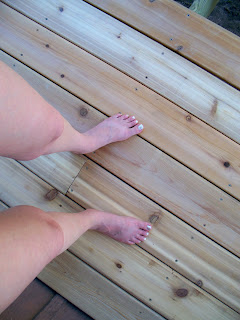We came home from Las Vegas to find water filled holes and soggy sonotubes. The tubes, in some cases, were just barely keeping our new post holes from collapsing. We had to replace a number of the tubes and go in search of a bilge pump to get the water out of the holes... not an easy task considering it fills right back up again as soon as its pumped out!
With new sosnotubes and place and a spanking new wheelbarrow for concrete mixing, we set to work filling the tubes with wet, heavy concrete. I say we, but really it was Kevin doing the mixing and pouring. I added water, most often to the wheelbarrow, sometimes just to Kevin's clothes.
When the pillars had been poured we placed the metal post saddles in the wet concrete, attempting to visually line-up how our posts would line up to ensure that the beams were straight. Something we learned while doing this, that we were reminded of again and again during this project, is that despite best intentions sometimes holes don't line up, wood doesn't want to run straight, and math is confusing even when the problem at hand is right in front of us. Nonetheless, we did get the posts set in their saddles, carriage-bolted and nailed them in and got the beams placed, more-or-less in straight lines.
 |
| Judging the post height meant calculating the final height of the deck, subtracting the actual (not nominal) thickness of the materials and allowing for a slight decline towards the lawn for any water run-off. Not as simple as it sounds! |
 |
| These are 6x6 posts (so 5 3/4 actual width) holding up 2 - 8x10 beams |
 |
| As you can see measurement (for us) is not an exact science. We did correct this |
 |
| It's hard being a cat with no deck to lounge on. This is Frampton helping. |
 |
| A finished post (in saddle), carriage-boted, with beam (in beam-cap saddle). At a few points we had to join beams on top of posts because the holes that were dug didn't exactly form a straight line. Joining the beams this way allowed us some play with the variance of the posts |
 |
| With 2 - 8x10 beams straddling each series of 6x6 posts the foundation for the deck is sturdy |
 |
| Once we had the beams up, joists were next. We started by creating one section of joists by connecting the outside pieces together to form a partial frame. We filled in the remaining joists one at a time. |
 |
| Proper hardware is important, especially with pressure-treated wood: it will corrode hardware that is designed for non-pressure treated. These joist hangers made it easier to position the joists but we still contended with wood that refused to sit properly in the hangers. |
 |
| Our stairs run at a 45 degree angle to the rest of the (rectangluar) deck. That called for separate posts and beams to hold up the 45 degree portion |
 |
| One section of joists almost done. |
 |
| "Hey! Where'd the stairs go? How do I get down?" |
 |
| Two sections of joists done and ready to be connected with a large, rather scary, tooted mending plate. |
 |
| In addition to the outward-facing mending plate (above), corner brackets hold the two sections of joists together |
 |
| Putting the finishing touched on the joists: hurricane ties! Extra structural support |
 |
| Joists in place (and finally somewhere to sit!) |
 |
| All the joists in place! And, the cats even get their own ramp |























































